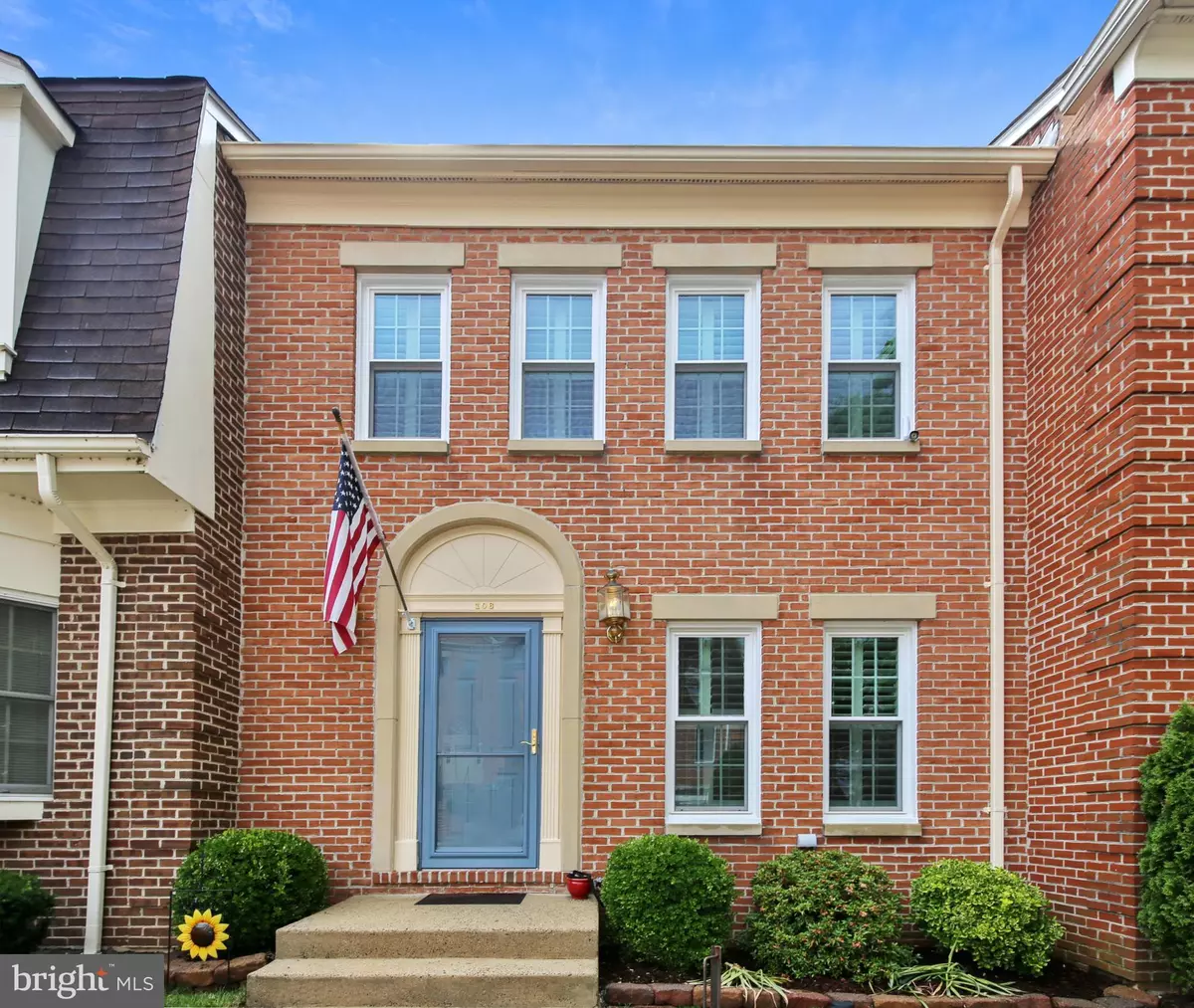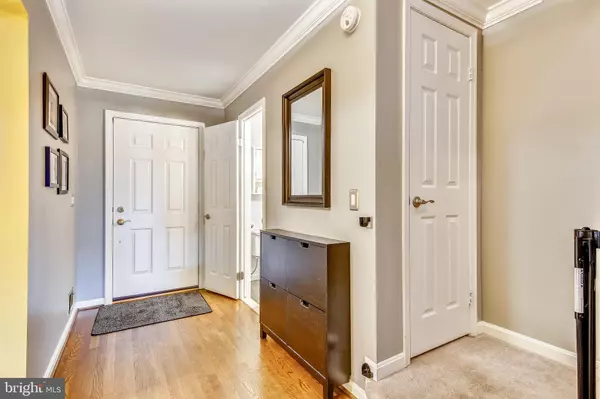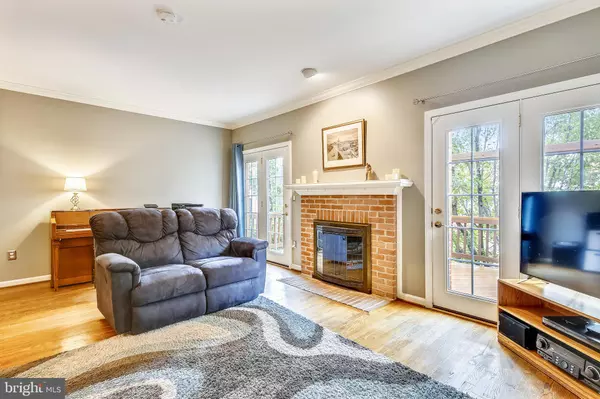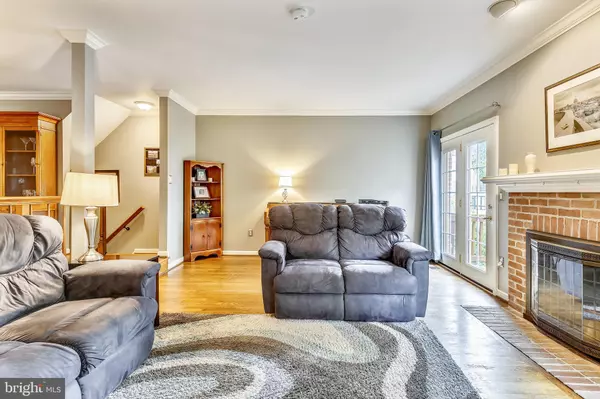$554,000
$549,000
0.9%For more information regarding the value of a property, please contact us for a free consultation.
106 GRETNA GREEN CT Alexandria, VA 22304
3 Beds
4 Baths
1,932 SqFt
Key Details
Sold Price $554,000
Property Type Condo
Sub Type Condo/Co-op
Listing Status Sold
Purchase Type For Sale
Square Footage 1,932 sqft
Price per Sqft $286
Subdivision Brigadoon
MLS Listing ID VAAX247500
Sold Date 07/24/20
Style Colonial
Bedrooms 3
Full Baths 3
Half Baths 1
Condo Fees $225/mo
HOA Y/N N
Abv Grd Liv Area 1,554
Originating Board BRIGHT
Year Built 1987
Annual Tax Amount $6,080
Tax Year 2020
Property Description
BEAUTIFUL AND MOVE-IN READY 3 LEVEL, ALL BRICK 3 BEDROOM, 3.5 BATH SMART TOWNHOME. UPDATED EAT-IN STAINLESS, CHERRY AND SILESTONE KITCHEN. SEPERATE DINING ROOM, STEP-DOWN FORMAL LIVING ROOM WITH WOOD-BURNING FIREPLACE, 9'CEILING AND DOUBLE FRENCH DOORS TO PRIVATE UPPER LEVEL TREX DECK. LOWER LEVEL INCLUDES A MULTI-PURPOSE OFFICE/DEN OR 4TH BEDROOM, NEWLY RENOVATED FULL BATH AND A HUGE FAMILY ROOM WITH WOOD-BURNING FIREPLACE, WET-BAR AND SECOND REFRIGERATOR WITH ICE MAKER, RECESSED LIGHTING, CROWN MOLDINGS, 10' CEILING AND FRENCH DOORS TO PRIVATE FULLY FENCED PATIO. WASHER DRYER ON BEDROOM LEVEL. NEW WINDOWS, DOORS AND PLANTATION SHUTTERS THROUGHOUT. RESERVED PARKING AT YOU FRONT DOOR AND PLENTY OF ADDITIONAL PARKING. STEPS TO METRO BUS AND JUST MINUTES TO VAN DORN METRO. DON'T MISS THIS OPPORTUNITY!
Location
State VA
County Alexandria City
Zoning RC
Rooms
Other Rooms Living Room, Dining Room, Primary Bedroom, Bedroom 2, Bedroom 3, Kitchen, Family Room, Den
Basement Connecting Stairway, Fully Finished, Outside Entrance
Interior
Interior Features Attic, Carpet, Ceiling Fan(s), Crown Moldings, Floor Plan - Traditional, Kitchen - Eat-In, Kitchen - Table Space, Wood Floors
Heating Forced Air
Cooling Ceiling Fan(s), Central A/C
Fireplaces Number 2
Fireplaces Type Wood
Equipment Built-In Microwave, Dishwasher, Disposal, Dryer, Exhaust Fan, Icemaker, Oven/Range - Electric, Refrigerator, Washer
Fireplace Y
Appliance Built-In Microwave, Dishwasher, Disposal, Dryer, Exhaust Fan, Icemaker, Oven/Range - Electric, Refrigerator, Washer
Heat Source Electric
Laundry Upper Floor
Exterior
Exterior Feature Deck(s), Patio(s)
Parking On Site 1
Amenities Available Common Grounds
Water Access N
Accessibility None
Porch Deck(s), Patio(s)
Garage N
Building
Story 3
Sewer Public Sewer
Water Public
Architectural Style Colonial
Level or Stories 3
Additional Building Above Grade, Below Grade
New Construction N
Schools
Elementary Schools Call School Board
Middle Schools Call School Board
High Schools Call School Board
School District Alexandria City Public Schools
Others
HOA Fee Include Common Area Maintenance,Lawn Care Front,Road Maintenance,Reserve Funds,Snow Removal,Trash
Senior Community No
Tax ID 058.01-0C-69
Ownership Condominium
Acceptable Financing Cash, Conventional, FHA, VA
Listing Terms Cash, Conventional, FHA, VA
Financing Cash,Conventional,FHA,VA
Special Listing Condition Standard
Read Less
Want to know what your home might be worth? Contact us for a FREE valuation!

Our team is ready to help you sell your home for the highest possible price ASAP

Bought with Kathryn Emily DeWitt • KW Metro Center





